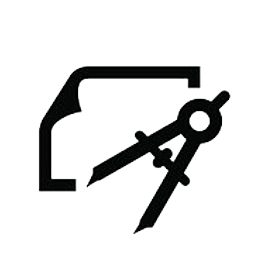
Offering Complete Interior Design Services to Redefine Your Living Space!
Interior Architecture & Design
We believe great design is about more than just aesthetics. Our interior design team works closely with you to create functional, beautiful spaces that reflect your style and meet your needs.
Architecture
New Builds & Tenant Upgrades
Design Concept Development
Site Evaluations
City & Zoning Code Reviews
Permitting & Building Approvals
Comprehensive Construction Documentation
Project Management & Contract Administration
Interior Design
Space Enhancements & Tenant Upgrades
Creative Design Development
3D Visualizations
Furniture, Fixtures & Equipment (FF&E) Design
Custom Millwork and Specialty Designs
Design Documentation & Coordination
Project Supervision & Execution
Project Consultation
Space Planning & Project Programming
Budgeting & Scheduling
Mechanical, Electrical, and Structural Coordination
Construction Oversight & Coordination
Procurement & Sourcing Assistance
Pre-construction Feasibility and Planning
Why Choose Us?
We offer expert interior design backed by a portfolio of stunning projects that showcase our creativity and attention to detail.
Our skilled team transforms spaces into beautiful, functional environments tailored to your vision. With access to premium materials and a seamless process, we ensure every project reflects our commitment to quality and craftsmanship. Let our completed projects inspire your next space.
Our Approach
Step 1
Initial Consultation
We meet with you to understand your vision, needs, and preferences for the project.
Step 2
Concept & Layout Design
Our team creates a custom layout that aligns your goals with our expertise for functional spaces.
Step 3
Detailed Design Development
We finalize the design details, ensuring every element is crafted to meet your expectations.
Step 4
Design Review & Feedback
We present the design for your review, making any necessary adjustments until it’s perfect.
Step 5
3D Visualization & Approval
You get to see the final design through 3D renderings or virtual reality, and we obtain the necessary approvals.
Step 6
Build Process Begins
With the design finalized and approved, we initiate the construction phase, bringing your vision to life with precision and care.
FAQs
-
We offer a wide range of services including architecture, interior design, project consulting, space planning, material sourcing, and custom furniture design to meet all your design and construction needs.
-
The timeline varies depending on the size and complexity of the project. Typically, the design phase takes between 2 to 6 weeks, with additional time for revisions and approvals as needed.
-
Yes, we provide 3D renderings and virtual reality walkthroughs so you can fully visualize your space before any construction begins.
-
Absolutely. We handle all necessary documentation and submissions to city planning departments to ensure your project complies with local regulations and gets the necessary permits.
-
We keep you involved every step of the way, from initial consultation to final design approval. Your feedback is essential to ensuring the final result matches your vision.
Ready to Bring Your Vision to Life?
Get a Detailed Quote Now.
Already know what you need? Get a personalized quote tailored to your project and take the first step toward bringing your vision to life.
Need Inspiration?
Book a Consultation to Explore Your Ideas.
Not sure where to start? Book a consultation with our design experts to explore ideas and get inspired for your next project.
















